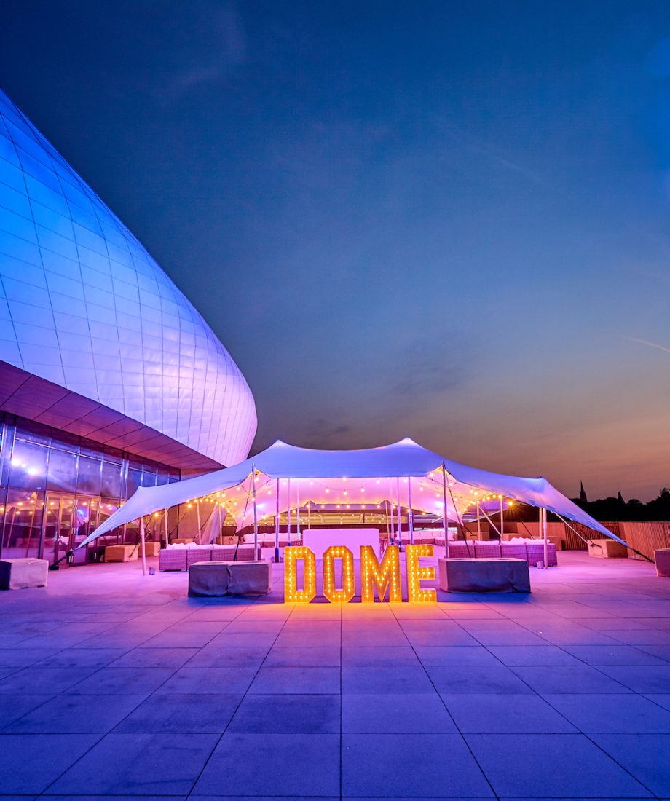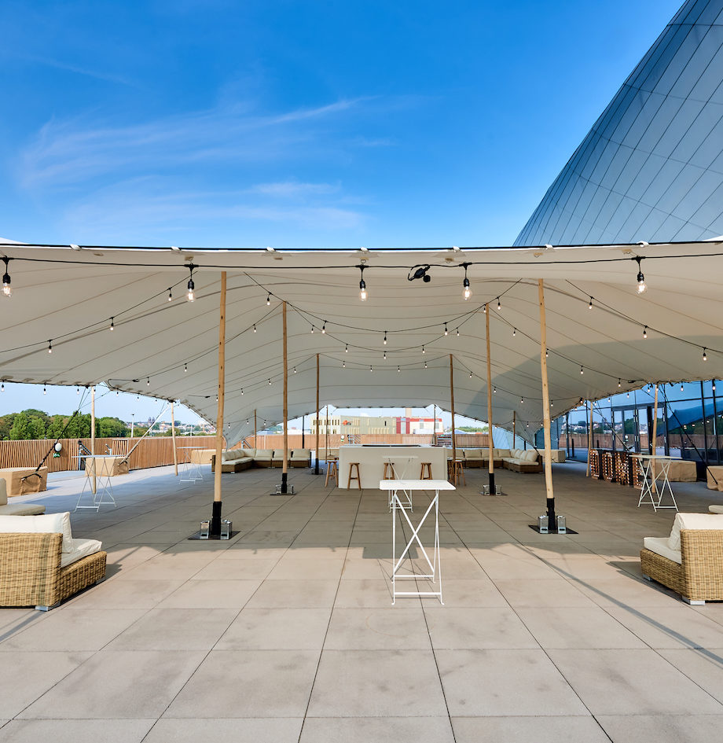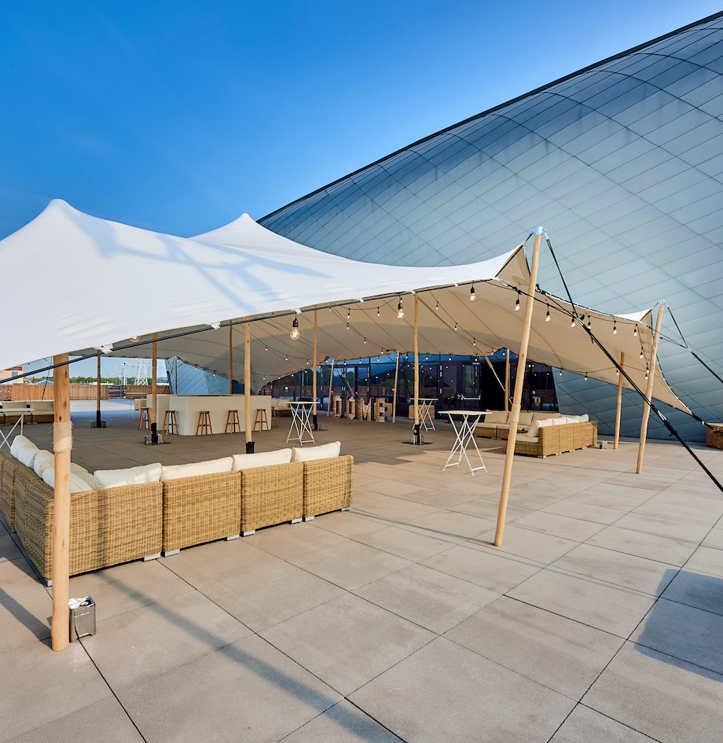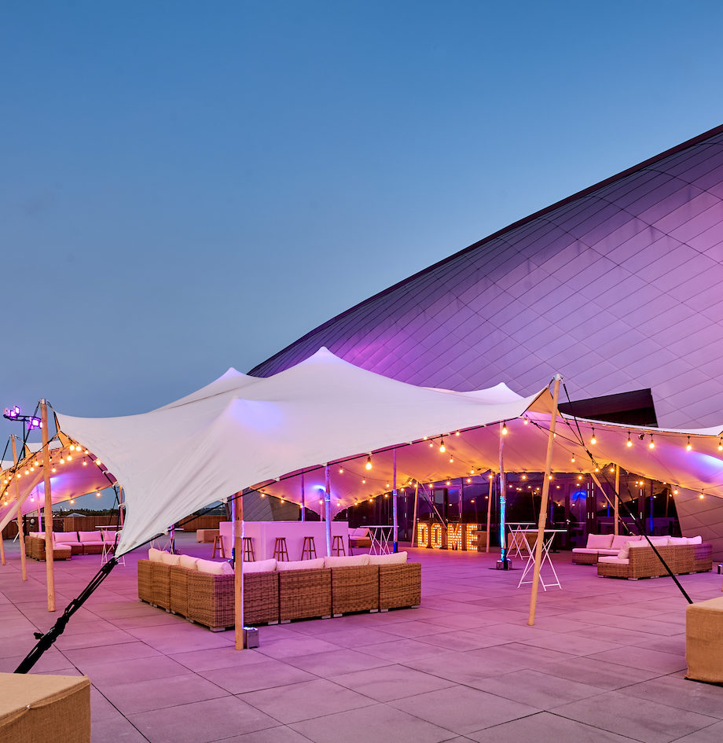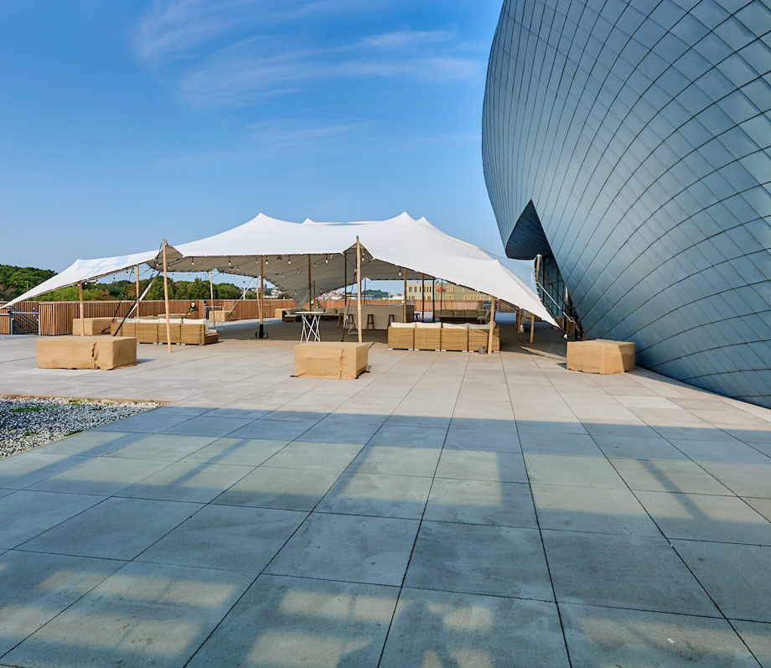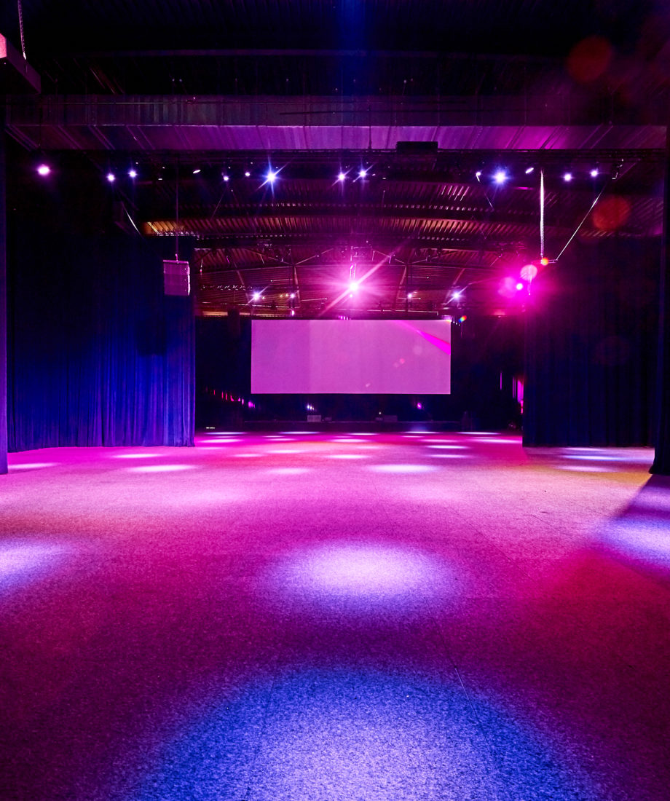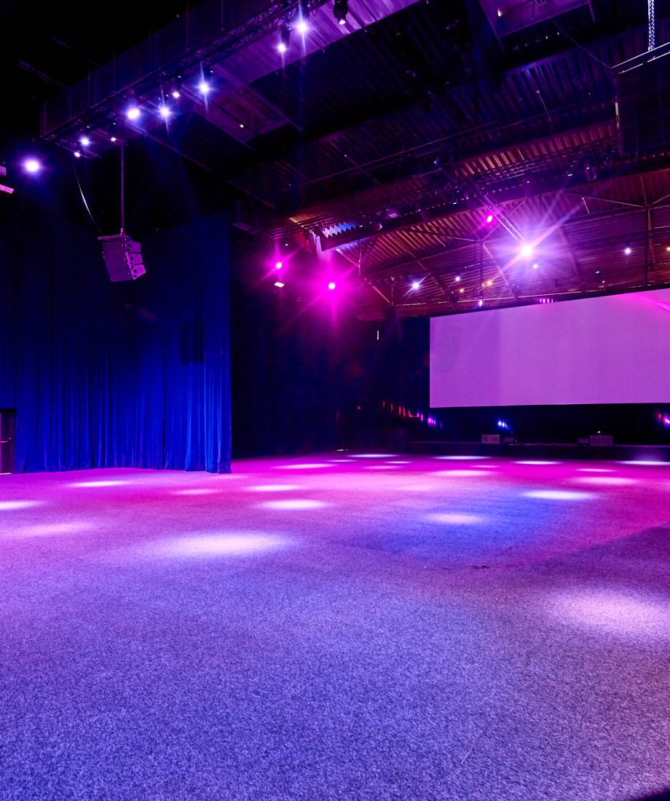A modern and flexible space of 3000m²
Dome Eventhall is easily accessible, has sufficient parking and can hold up to 1000 people for a seminar, or 800 people for a seated dinner. We have a professional team to help you organize your event from A to Z, and allow you to choose your own caterer to work in our kitchen space. The loading dock and freight lift allow for easy set-up, and facilitate access for cars and foodtrucks in the hall and on the terraces.
With its surface of 3000m² and its capacity to accommodate 150 till 1400 people, Dome Eventhall is perfect for conferences, cocktail evenings, (walking) dinners, concerts, … The space is surrounded by a zinc envelope and offers incredible natural lighting with its large bay windows. The terraces offer a breathtaking view of Brussels. Inside, the walls are covered with beautiful night blue hangings and the space can be divided in two or three zones, according to the configuration of your event. It is accessible by all kinds of transports: by train, tram, bus, bike, car and by foot.
- Number of event rooms : 1
- Largest room capacity (theatre) : 1100 people
- Maximum capacity (for a single event) : 1400 people
- Largest room (in square meters) : 957 m²
Contact informations
- Website
- Charlotte Verhoogen
- See email
- Contact the venue
Getting there
- Dome Eventhall is located on the roof of the shopping district Docks Bruxsel, on the banks of the canal near Pont Van Praet and accessible by all kinds of transports: by train (North Station), tram (3 and 7), bus (47, 57, 58), bike, car and by foot.
Visite
Venue assets
Place
Mobility
Food
Equipment
Halls and capacities
| Surface (m²) | Concert | Cocktail | Seated dinner | Cabaret | Theatre | School | Open square (U) | Closed square (O) | |
|---|---|---|---|---|---|---|---|---|---|
| Main Hallway | 156 | • | • | • | • | • | • | • | • |
| Welcome Area | 300 | • | • | • | • | • | • | • | • |
| Zone A | 382 | 520 | 520 | 300 | • | 350 | • | • | • |
| Zone B | 193 | 280 | 280 | 280 | • | • | • | • | • |
| Zone C | 382 | 560 | 560 | 320 | • | 350 | • | • | • |
| Zone A + B without separation | 575 | 800 | 800 | 580 | • | 650 | • | • | • |
| Zone B + C without separation | 575 | 840 | 840 | 600 | • | 650 | • | • | • |
| Zone A + B + C without separation | 957 | 1400 | 1400 | 900 | • | 1100 | • | • | • |


